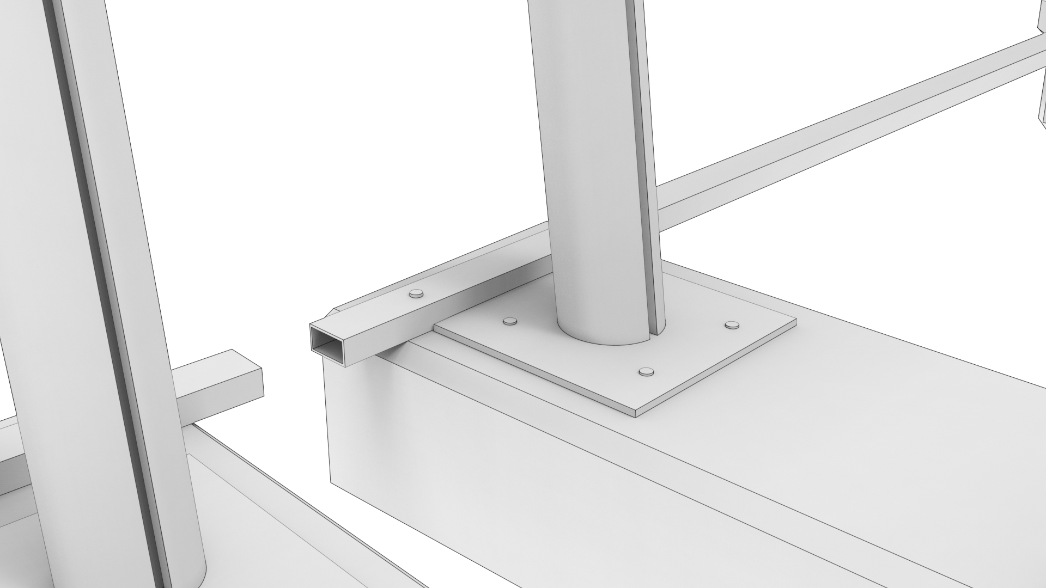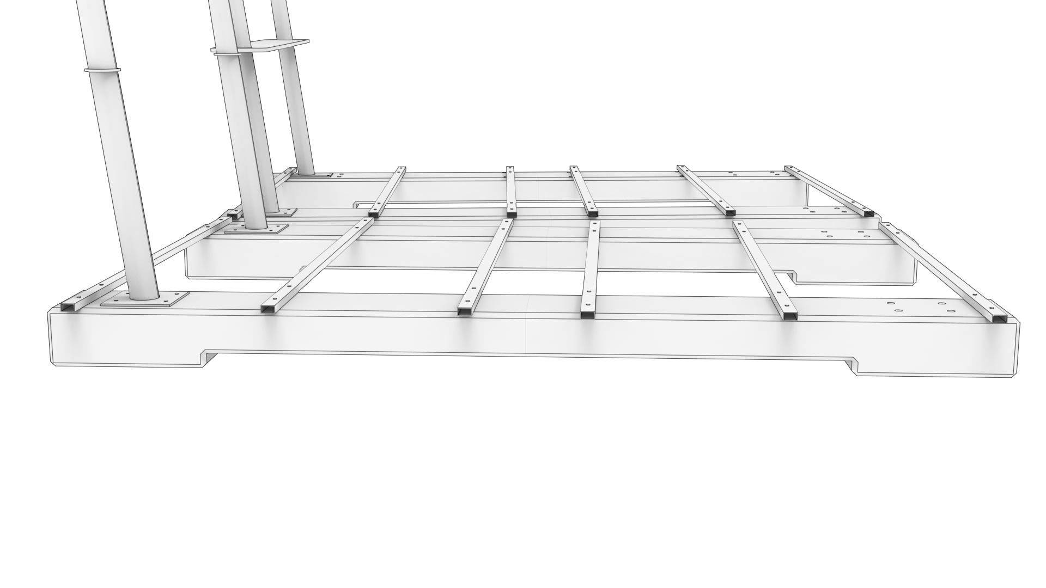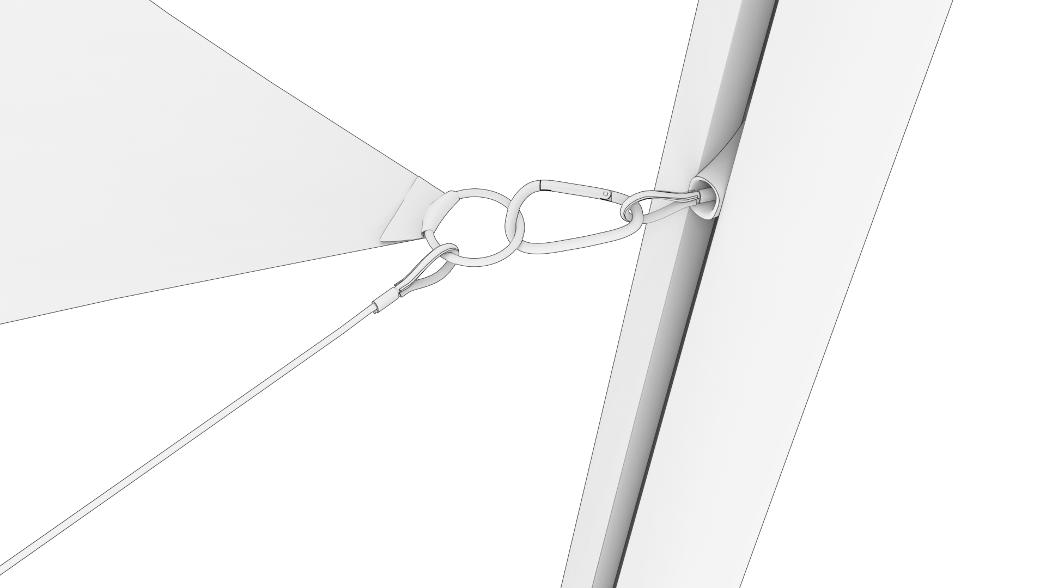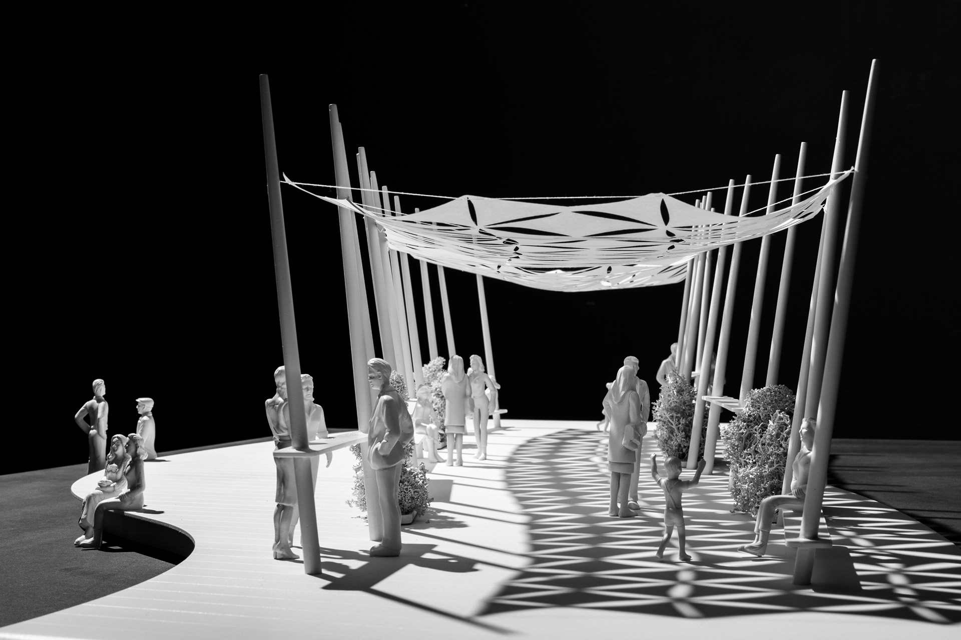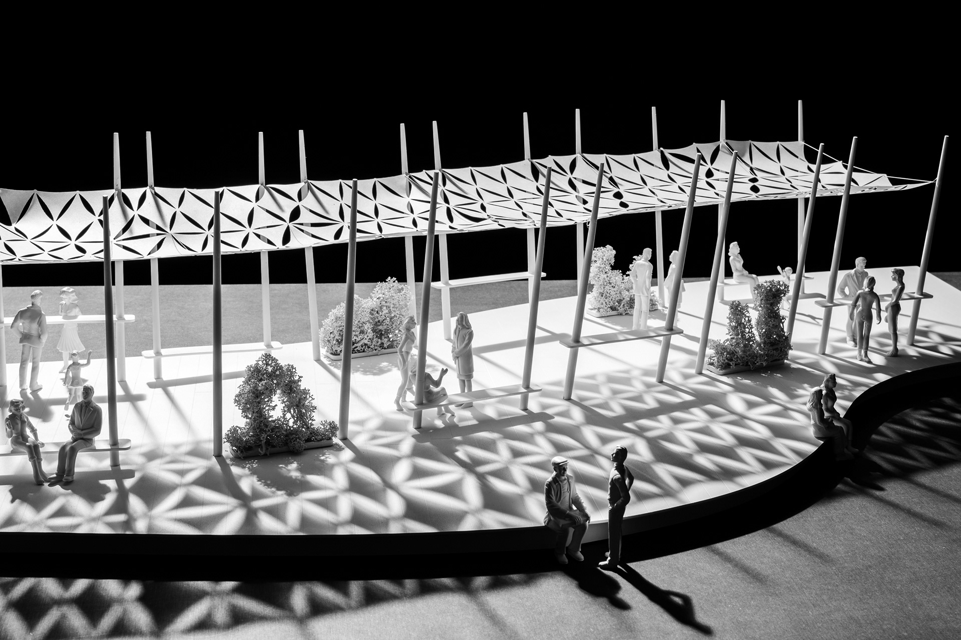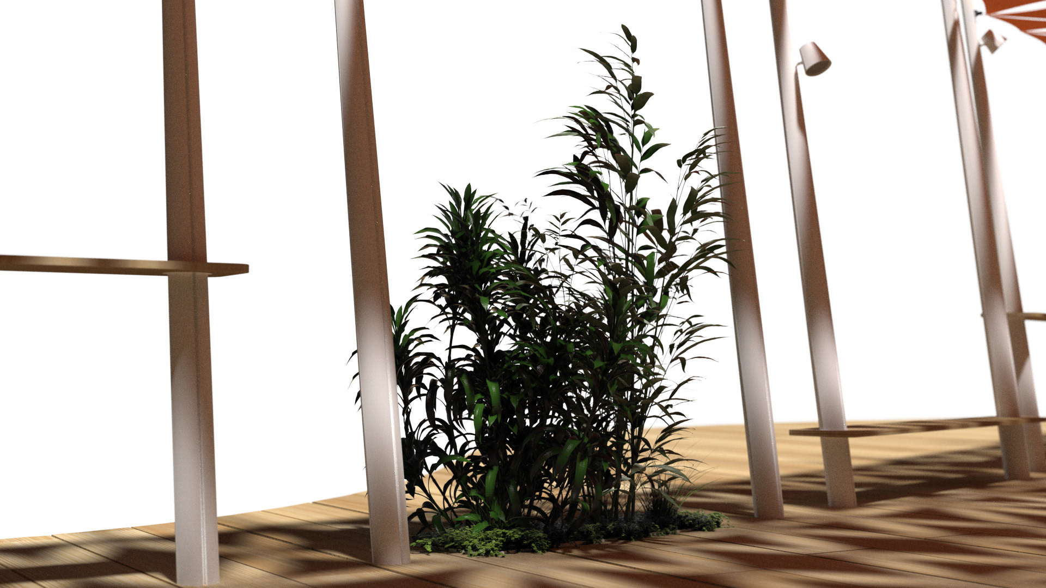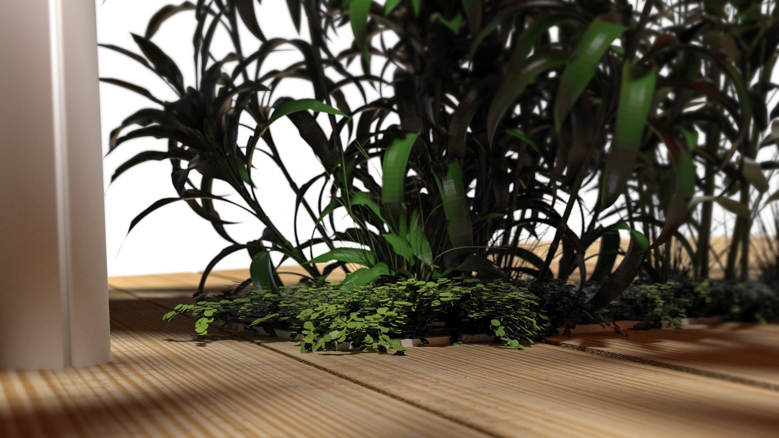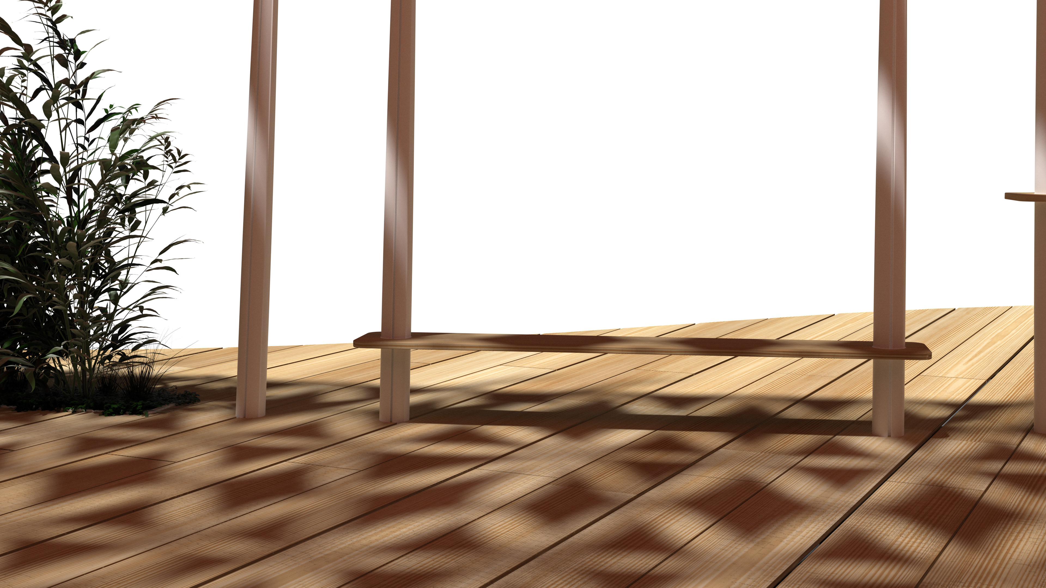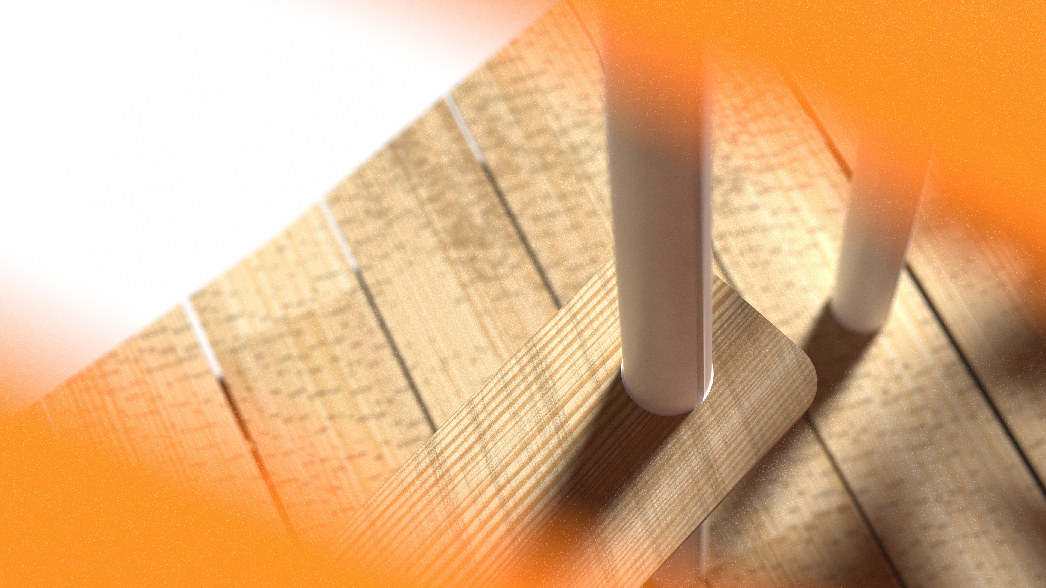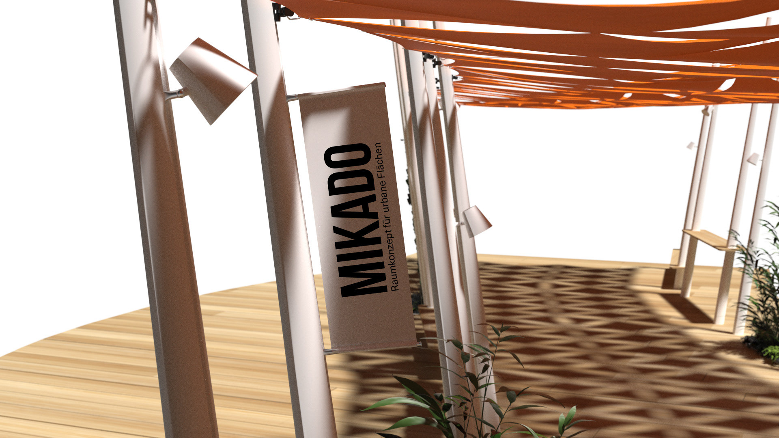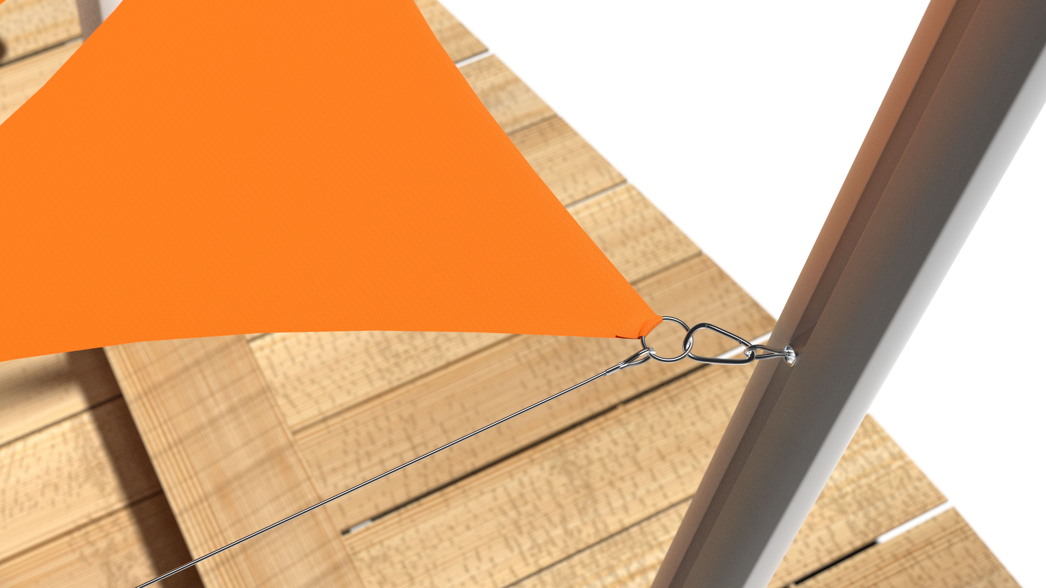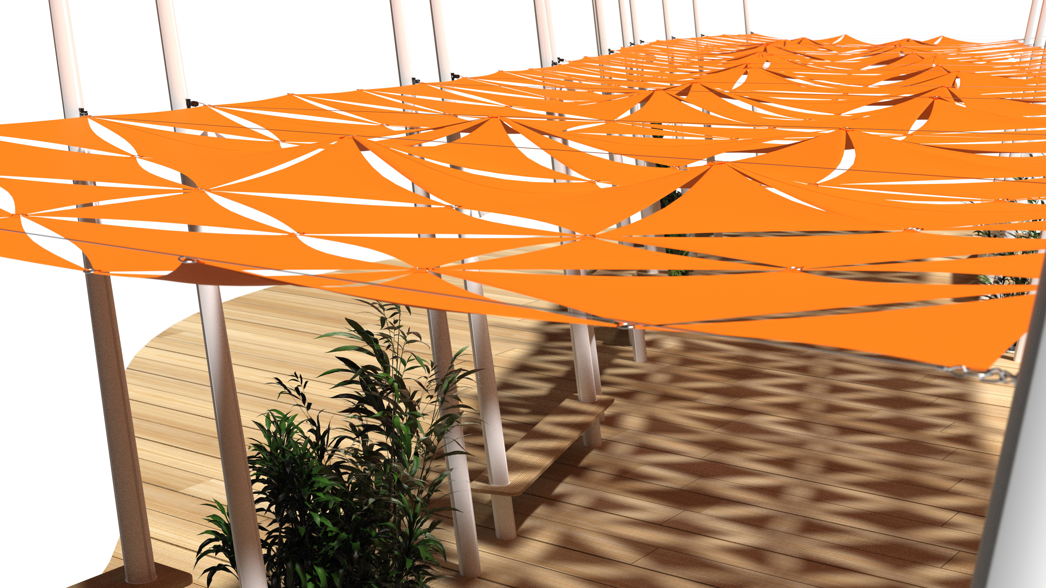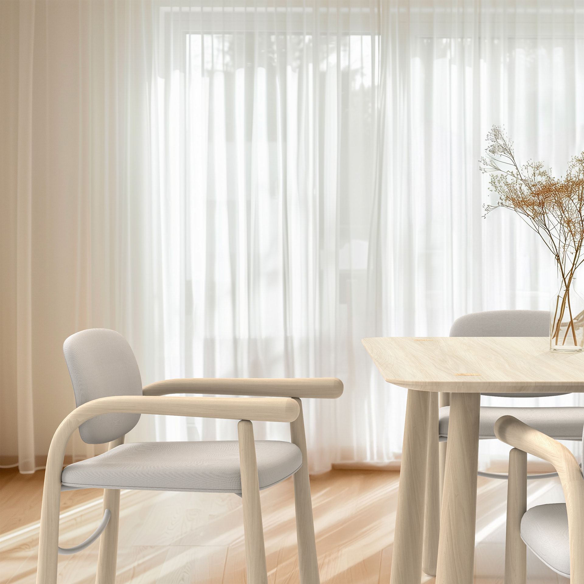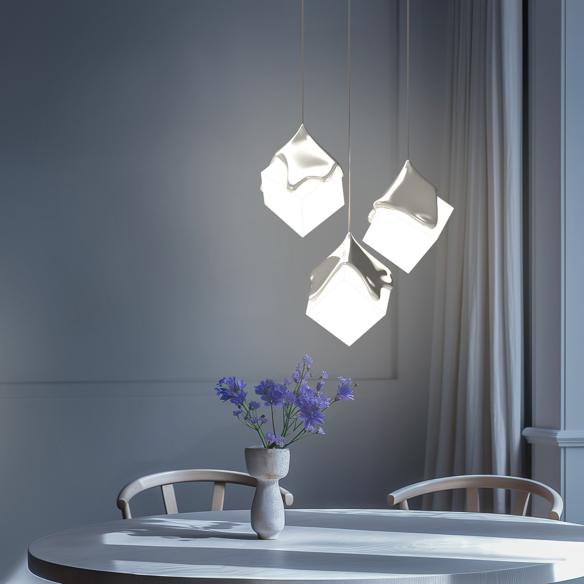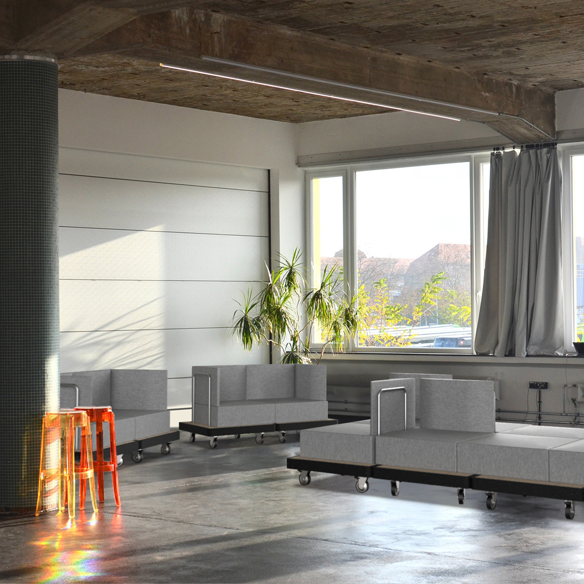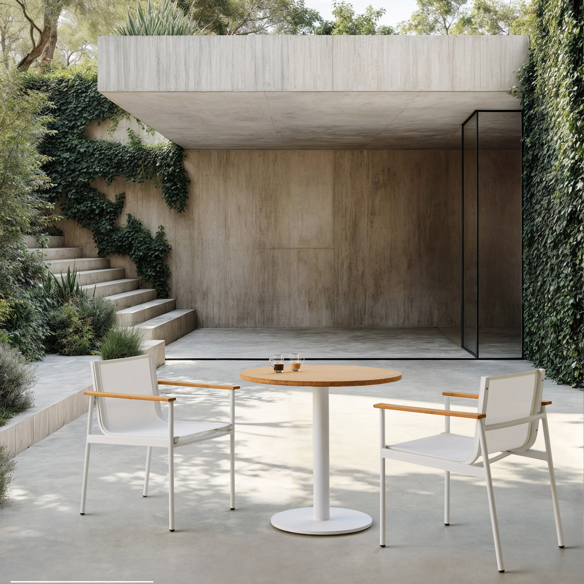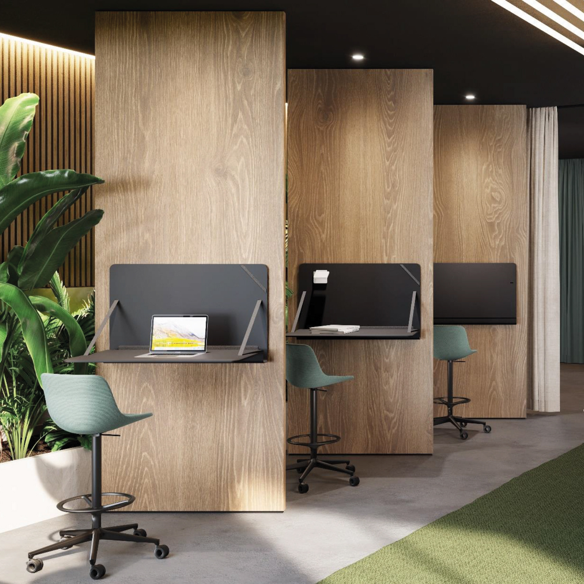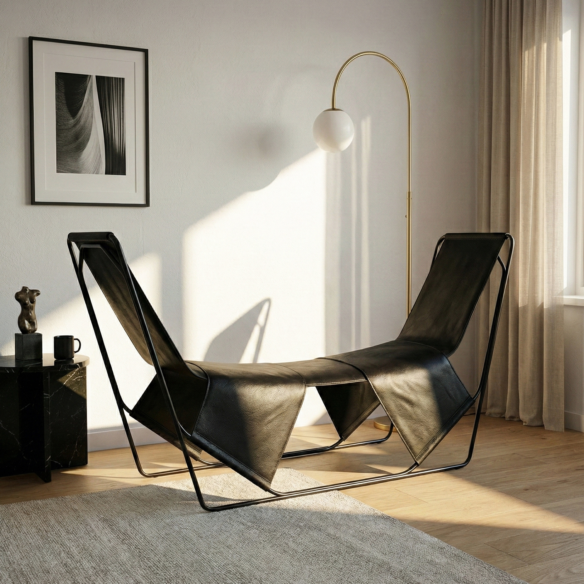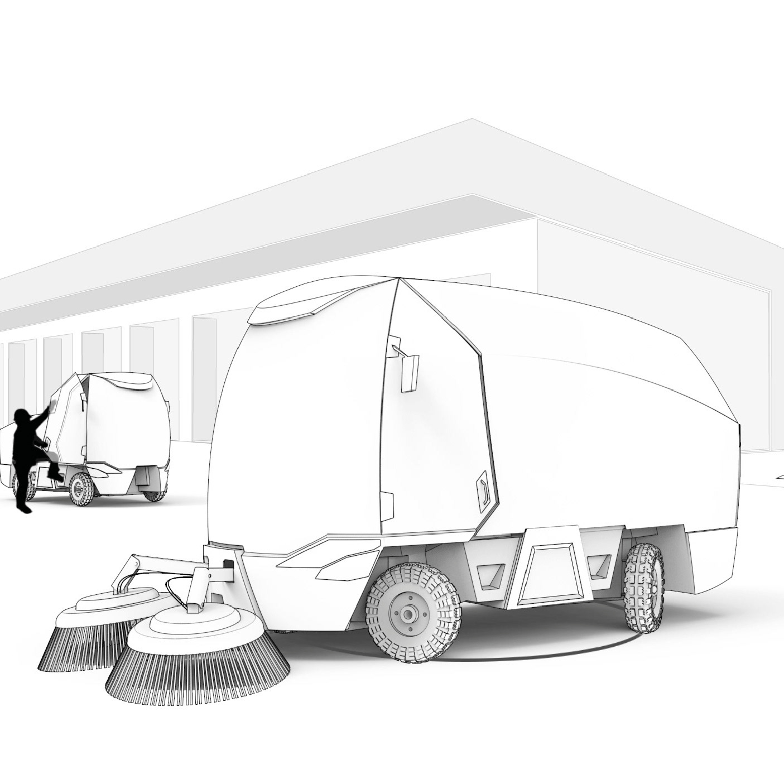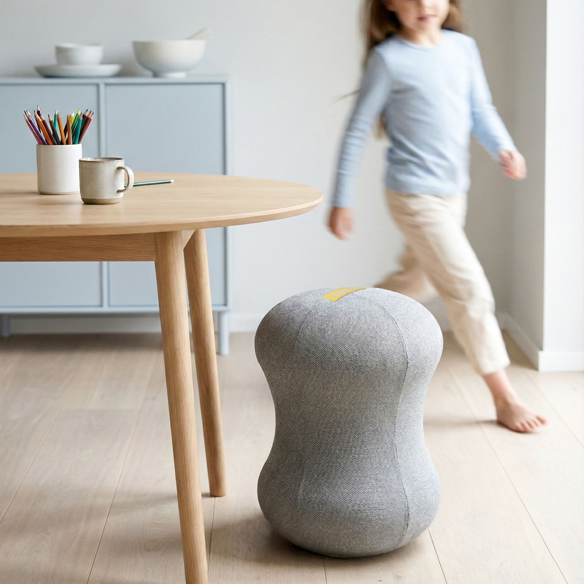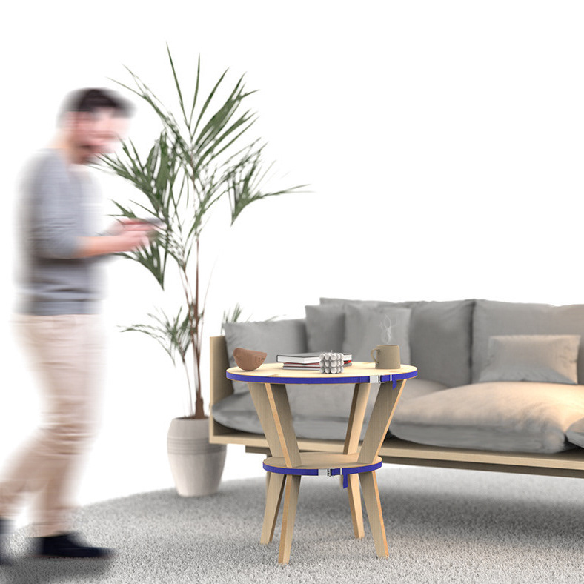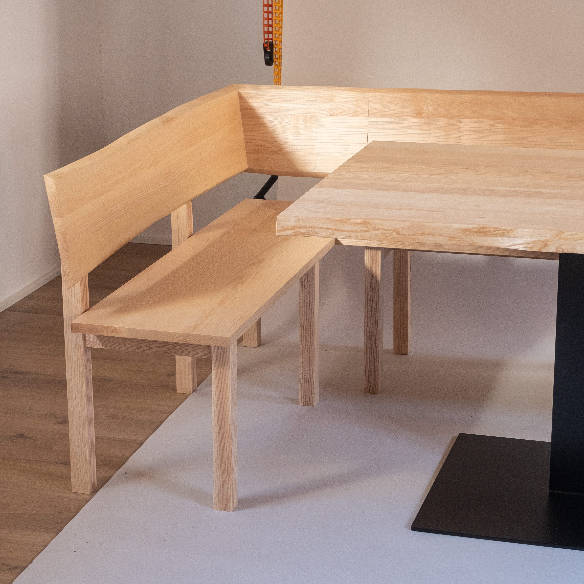At a time when car-free cities are increasingly moving from utopia to reality, new solutions and concepts must be found to use public space and areas previously occupied by cars. MIKADO is a place of gathering and a way to make urban spaces usable and experienceable again for the citizens.
Year
2022
Design made for
Concept Phase
Concept Phase
Materials
Sunsail made from tecnical textiles
Deck made from thermally modified pine wood
Poles made from galvanised steel
Substructure made from concrete
Sunsail made from tecnical textiles
Deck made from thermally modified pine wood
Poles made from galvanised steel
Substructure made from concrete
MIKADO is based on a modular system with 4.5 m long hot-dip galvanised steel poles at its core. They have a T-slot along their entire length, which is used to mount benches, bar tables and other attachments.
The masts are inclined outwards at an angle of 7.5° and thus not only create structural stability, but also open up to the users in a friendly manner and invite them to enter the footbridge.
The substructure consists of solid concrete foundations that not only support the masts but also form the mounting for the wooden deck. Thanks to the various individual parts, MIKADO can be put together in a large number of ways and assembled according to budget or space requirements.
If required, the system can be electrified through the poles in order to mount lights. In addition, due to the variable pier construction, the insertion of plant containers and the attachment of trellises can be made possible.
